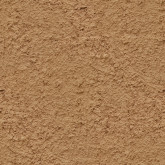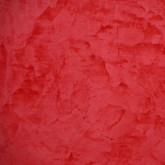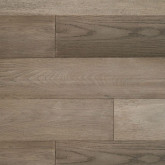Kitchen
Another key ingredient for the couple was a marvel of a kitchen. As previously requested by the client, the kitchen was going to be a work horse, since they possess a passion in culinary arts and often host parties with 40-people plus. We provided a double-galley design with plenty of splatter-friendly flat surfaces to work with all the bells and whistles any chef could dream about. These are a professional cooking range, two sinks, two dishwashers, a warming drawer, and ice maker and a pantry stocked with a dumbwaiter and, in addition to a slim fridge for-everyday-use in the kitchen, a nicely out-of-sight industrial-sized fridge and freezer.


