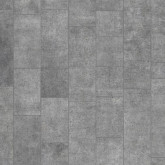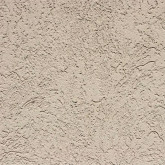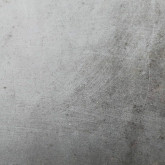Architecture
Innovative, modern and timeless contemporary residence was designed for busy professionals with a large family. Contrary to the prevalent trend of rectangular orthogonal designs in the mainstream construction, we designed soft curves and natural palette of colors. The main floor can be opened to the outdoors for the Summer days with large foldable doors, 18 feet wide. We believe that custom homes like this one are personal. They reflect the exact lifestyle and activities of a family with potential for growth in hobbies and relaxation. The large property on the edge of a private lake was in the family for thirty years. The owners, who grew up playing in the lake, had the opportunity to build their house on the unused half of the property. Having an emotional attachment to the land from their childhood put extra challenge upon the architect. The final result is exactly what the owners have dreamt about. The home is open to many gatherings of friends and extended family.


