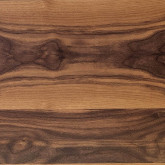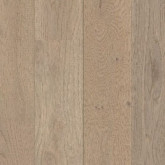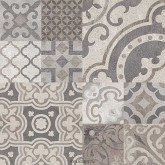Design
At first glance, this newly built apartment shows noticeable traditional elements of Scandinavian design. The décor is simple, airy and light, supplemented by wood tones on solid wood floors and furniture. The variety of materials and textures lends its artistic nature. This is also distinctive for the apartment owners, who share a very close relationship with art. A positive influence on our cooperation and communication, as artists and designer are very similar. Where we collectively aim to find perfection that may never be achieved, yet it still motivates them to improve themselves.


